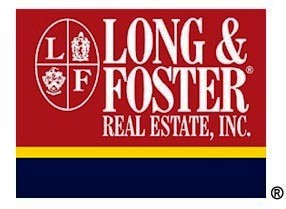

Enter this charming Merion Golf Manor Colonial by the way of
the inviting, covered, columned front porch. The spacious Living Room
has two original stained glass panels above the built-in bookcases, a
brick fireplace and deep window sills. The Formal Dining Room has chair
rail moldings and a large bay window. A bright sun-filled Breakfast
Room overlooks the backyard with recently installed stone patio (EP
Henry Pavers). Warm Kitchen boasts new cabinets, new stove, new
dishwasher and flooring. Laundry and Powder Room on 1st floor. The 2nd
floor has a Master Suite with large Bath, 2 Bedrooms, Den and
additional full Bath. The 3rd floor has a large Bedroom with huge cedar
closet and additional storage. New metal fence, newer roof and windows
throughout. Driveway to garage is on Hillcrest. This home is close to
public transportation, schools (Coopertown Elementary) and shopping.
For Further Information, Please Call
Listing Agent
Janis
Peterson, GRI, ABR, CSP
Haverford, PA
Office: (610) 658-8900
Direct: (610) 642-3744
Fax: (610) 658-0267
E-mail: jp4re@pahomes.com
www.pahomes.com

Haverford Home Marketing Center
| AGE: | 99+ | ASSESSMENT: | $131,140 |
| ROOF: | Shingle (Asphalt) | TAXES: | $4,332/2009 |
| BEDROOMS: | 4-5 | SEWER/WATER: | Public |
| BATHROOMS: | 2/1 | HEAT/HOT WATER: | Gas |
| LOT SIZE: | .16 acres, 6970 sq ft | SCHOOLS: |
Haverford
Township |
| GARAGE: | 2 Detached | POSSESSION: | Negotiable |
| ROOM SIZES: |
|||
| Kitchen: | 11’ x 10’ | Dining: | 15’ x 15’ |
| 2nd BR: | 12’ x 13’ | 4th BR: | 14’ x 12’ |
| 3rd BR: | 12’ x 8’ | Den/5th BR: | 14’ x 12’ |
| Basement: | Plumbed for toilet, workshop | INCLUSIONS: | Refrigerator, Washer, Dryer |
 Living Room/Great Room
23' x 15' |
 View to Dining Room
|
 11’ x 9’ |
 Master Suite
21’ x 14’ |
 Master
Bathroom
|
 Front
Porch
|
 Rear
Patio
|