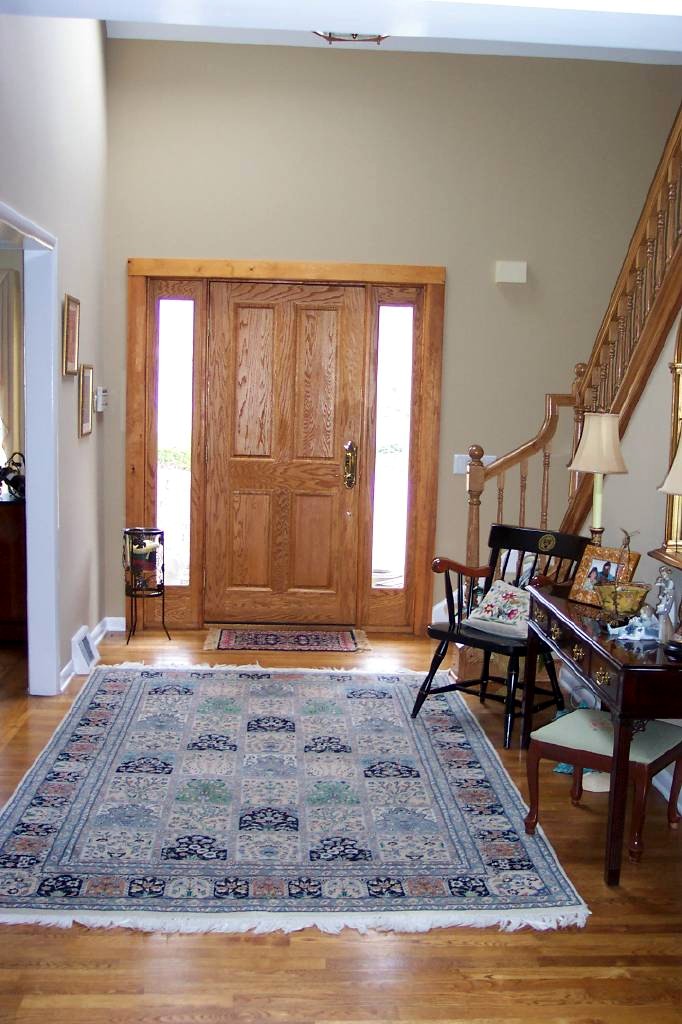

Offered at $799,000
Affording you pleasure as well as comfort, this exquisite French colonial home in Faraway Estates (designed by Ann Capron), is located on a cul-de-sac overlooking 6 acres of park-like setting. All the finest craftsmanship and state of the art amenities. Updates abound in the Gourmet Kitchen with Italian granite counters and tile floor, new Family Room with raised stone fireplace and built-in bookcases, gracious living and dining rooms with French doors and moldings, Master Bedroom with new full limestone bath accouterments (11/06) on first floor, 2 additional bedrooms and bath with new granite counters and spacious Great Room with ventless gas fireplace. Relax on the private surrounding deck and enjoy the sparkling pool. Home has all Pella windows and 2 zoned air conditioning, in a peaceful setting so close to the conveniences of transportation shopping, and schools. Everything has been perfectly maintained and updated!
|
For Further Information, Please Call Listing Agent Janis Peterson, GRI, ABR, CSP The "Concierge" Realtor® For The Philadelphia Main Line™ Relocation Specialist Direct: (610) 642-3744 Fax: (610) 658-0267 E-mail: jp4re@pahomes.com www.pahomes.com www.mainlinehomes.com |
| AGE: 24 | ASESSMENT: $314,020 |
| CONSTRUCTION: Stucco/Vinyl | TAXES: $9,178 |
| ROOF: Pitched/Shingle | HOMEOWNERS' ASSOC: $1,200 annual |
| BEDROOMS: 3 | SEWER/WATER: Public |
| BATHROOMS: 2 1/2 | HEAT/AC: Gas/Central Air |
| LOT SIZE: .20 acres | SCHOOLS: Haverford |
| GARAGE: 2 Attached | HOT WATER: Gas |
| POOL: 1999 Anthony | POSSESSION: Negotiable |
FIRST FLOOR:
Entrance: Step into this dramatic cathedral ceiling foyer with UV treated skylight and new oak staircase railing.
 |
 |
Living Room: Gracious room with hardwood floors, crown molding, high hat lighting, and UV treated windows overlooking serene back yard. French doors lead to recently completed Family Room
Family Room: Step through the French doors intointo this beautiful room with raised stone fireplace, built-in custom bookcases, high hat lighting and UV treated skylight, (walls hand faux finished). Through another set of French doors you can access the deck

Living Room |

Family Room |
Kitchen: Gourmet kitchen offers "Plain and Fancy" natural cherry cabinets, Italian granite counters and tile floor, Kitchen Aid dishwasher (stainless steel), GE Profile Performance appliances include double ovens, microwave, cook top, and built-in refrigerator... eat-in area with bay window provides a beautiful view of the yard....high hat lighting, skylights, and hand faux painting complete this wonderful room
Dining Room: Folding French door from Kitchen leads to dining room with attractive chair rail and crown moldings, brass chandelier and high hat lighting

Kitchen/Breakfast Room |

Dining Room |
Main Bedroom and Bath : Sumptuous bedroom with beautiful views, new double closets and bath just completed in November 2006. Bath includes 2 lime stone sinks/tile floor with all Kohler French polished brass fixtures. Huge shower with seat has treated glass with warranty for no water beading.
 |

Master Bedroom |

|
SECOND FLOOR:
Second bedroom with double closets and ceiling fan.
Third bedroom with double closets and high hat lighting.
Bathroom: November 2006 new granite topped vanity with Kohler fixtures and hand painted faux finished walls.

Bedroom #2 |

Bedroom #3 |

Bedroom #3 |
LOWER LEVEL:
Great Room: Spacious room with ventless gas fireplace and high hat lighting.

Great Room |

Great Room |
 |
 |

Inclusions: Refrigerator (kitchen), pool furniture, equipment and
umbrella.
Exclusions: Refrigerator (garage), washer/dryer, window treatments in Master Bedroom/Bath and Family Room.
Although deemed accurate, this
information is subject to errors, omissions and changes without notice.
An Independently Owned and Operated Member of the Prudential Real
Estate Affiliates Inc.