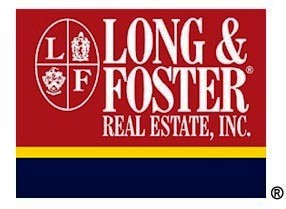

Drive up to 5 secluded acres at the top of the hill to Pine Hill Farm, which is set among over 100 acres of conservation open space in historic Willistown in “Radnor Hunt” country. With magnificent views from every direction, this 4 bd, 3.5 bath colonial farmhouse, with gourmet kitchen, is a beautiful combination of historic charm and all modern amenities. Three original stone and brick fireplaces and slate entry add to the character of the home. Zoned for livestock, the 3 stall barn has a tack room, full hay loft, electricity and running water as well as a fenced pasture area.
The privacy and views are unique to any property in the Philadelphia area. Located on a Pennsylvania ”designated scenic road” and recognized as a “Special Bird Area” by the Audubon Society, Pine Hill Farm is one of the most unique properties in all of the Philadelphia area. The property is surrounded by land that will never be developed, as the adjacent field is in conservancy, and wildlife abound. The farm is zoned for livestock, such as horses, and has a three stall barn with electricity and running water, tack room, and full hay loft (storage). Horses can be ridden directly to surrounding properties for a full day's ride or easily exercised on the adjacent 30 acre field. What an incredible site to see the hunt which will occasionally ride past the property (You will hear them before your see them!)
History of Property
As part of the 1728 Willistown estate tract of Mordecai Yarnall, as described by neighbor Penny Goulding (life long resident and history expert) in Acres of Quakers, a 1968 farm home (which provided the foundation for this new home) was built by Dr. Herbert Mansman, an internationally know immunologist, medical doctor and professor at Thomas Jefferson Medical School. Directly across the road is the first Land Grant (reservation) made to an American Indian tribe, the Okehocking, by William Penn in 1702.
Improvements made by Current Owner
| First Level |
Upper Level |
Lower
Level |
| Living Room: 20' x 18' |
Main Bedroom: 21' x 16' |
Finished Basement: 28' x 23' |
| Dining Room: 19' x 14' |
Main Bedroom Sitting Area: 15' x
12' |
|
| Family Room: 21' x 16' |
2nd Bedroom: 15' x 14' |
|
| Kitchen: 18' x 14' |
3rd Bedroom: 15' x 14' |
|
| Breakfast Room: 14' x 12' |
4th Bedroom: 17' x 14' |
|
| Den/Office: 14' x 14' |
||
| Laundry Room: 8' x 7' |
 Front Porch |
 Foyer
|
 20' x 18' |
 Living Room 20' x 18' |
 19' x 14' |
 Kitchen 18' x 14' |
 18' x 14' |
 Kitchen
18' x 14' |
 Breakfast Room 14' x 12' |
 Breakfast Room 14' x
12'
|
 Family Room 21' x 16' |
 Family Room 21' x 16' |
 Family Room 21' x 16' |
 14' x 14' |
 Master Bedroom 21' x 16' |
 21' x 16' |
 Master Bedroom Sitting Area 15' x 12' |
 |
 Rear Patio |
 Rear Exterior |
 3-Car Garage |
 Barn |
 Front Grounds |
 Grounds
|
 Rear
Grounds
|
 |
Janis
Peterson, GRI, ABR, CSP |
 Haverford
Marketing
Center
|